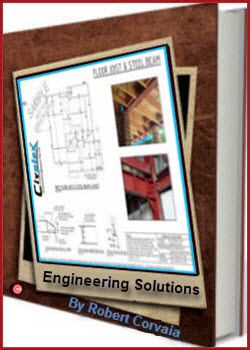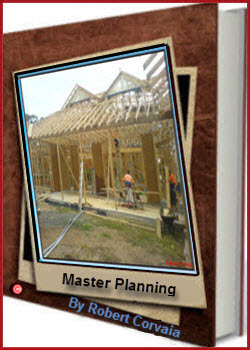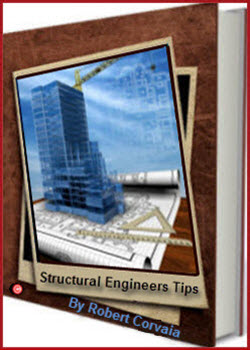|
|
Civplex Structural Engineers
Has Quality Engineers
And Engineering
|
"Important NOTE" Information Provided On This
Website Is Intended For "GENERAL INFORMATION Learn The Basics Of A Residential Structural Design Before Finalizing Any Floor Plans.To start building a house, the knowledge of residential structural design, is necessary. We need to know Load bearing structural members are designed to accept the load acting on them. Non load bearing structures
transfer the load to load bearing structures. There are two types of vertical loads which act on a house. Dead loads in a house are those that do not move, such as the weight of the roof, floors, walls, built in cupboards and other fixed furniture. WHAT IS THE EFFECT OF A LOADING FORCE: If a wooden beam is loaded by keeping the smallest dimension parallel to the loading force, it can be seen If the beam is loaded such that its largest dimension is parallel to the loading force, the deflection will be
minimal or unnoticeable. Just imagine a simple house with a flat roof and four walls. The vertical forces that act on the roof are supported by the vertical walls. The forces are directed from the roof via the walls to the ground. This Forms The Basis Of A Residential Structural Design.The structural design follows the load path due to gravity. A house consists of vertical, horizontal sloped
systems. Loads are supported by columns or load bearing walls. In a similar way, the roof also takes the loading forces and directs them towards the columns or walls. The columns or walls transfer the load to the ground, through the foundation. DIFFERENT TYPES OF LOAD SUPPORTS IN A HOUSE: For a house to have stability, it should have sufficient strength to transfer all the loads acting on it, safely
to * Load Bearing Walls * Columns And Beams * Light Structural Framing Elements Load Bearing Walls: In a house design in which the walls are load bearing, they should be strong enough to withstand all the The inherent weak spots in a load bearing wall are openings such as doors and windows. When designing such walls, the decrease in strength due to the openings, have to be taken into consideration. The wall should be strong enough at these points, to support the weight of the floor and roof above. The Column And Beam Structure: These houses use columns and beams to bear the load on the house. Many different methods are used to attach or join them to one another. Care should be taken to see that the joints are secure. The beams transfer the load onto the columns. The columns will then transmit the load to the ground. The cross section of the beams and columns are calculated using various formulae. A factor of safety is also incorporated when they are being designed. Beams and columns are made using different materials such as wood, concrete and steel. Light Structural Framing Elements: This type of house construction uses a combination of load bearing walls as well as columns and beams. The framed exterior acts like a load bearing wall, while the interior elements act like numerous columns and
beams. Wood is mostly used for construction of these type of houses. The Right Residential Structural Design Is Of Critical Importance In The
Overall
|
|
|
Videos Are Under Construction They Will Be Uploaded Soon |
 |
|
|
Videos Are Under Construction They Will Be Uploaded Soon |
 |
"Important NOTE" Information Provided On This Website Is Intended For "GENERAL INFORMATION
ONLY" And Must Be Only Be Used Only As A "GUIDE" It Must Not Be Used For Decision Making, Or
Be Used For Any Building Purposes Or Legal Proceedings. Refer To Our Policies On This Website.
|
|
|
|
|
|
|
|
|
|
|
|
|
|
|
|
|
|
Civplex Structural Engineers Pty
Ltd |
|
|
|
|
|
|
|
|
|
|
|
|
|
|
|
|
|
|
|
|
|
|
|
|
|
|
|
|
|
|
|
|
|
|
|
     |
|
©®™
Copyright 2011 - 2021 www. Structural Engineers Civplex.com.au All Rights
Reserved Worldwide The Use of This Website Constitutes |
|
|











 Facebook
Facebook Netvouz
Netvouz Stumbleupon
Stumbleupon Technorati
Technorati BlinkList
BlinkList Digg
Digg Livejournal
Livejournal Reddit
Reddit Wists
Wists Diigo
Diigo Ma.gnolia
Ma.gnolia Twitter
Twitter Yahoo My Web
Yahoo My Web Spurl
Spurl Newsvine
Newsvine Google Bookmarks
Google Bookmarks Fark
Fark Delicious
Delicious Blogmarks
Blogmarks

























