|
|
Civplex Structural Engineers
Has Quality Engineers
And Engineering
|
"Important NOTE" Information Provided On This
Website Is Intended For "GENERAL INFORMATION Here Are A Few Steps That You Need To Know About A Strip Footing FoundationsWhen building a brick veneer or a double brick home or building that will have a wooden floor, the required
foundation should be the strip footings foundation. The floor is then installed. Setting Up The Foundation: The set out of the foundation is made by placing of profiles so that the strings are placed put of the outer
line During the placement of the profiles, this is to make sure that they are about 3- 4 meters away from the
line When making the strip footing, the brick wall can be laid on top of it or just attached. Digging The Trenches: The digging of the trenches are usually done the backhoe machines controlled by skilled personnel. Making sure that the wood is plumb is a very crucial tasks since it will enable the operator of the backhoe to
know the exact places to dig. Once the backhoe operator is done digging the trenches, it should be followed by a shovel to make sure that the trenches are cleared of any stones or soil that might have been left or dropped in the trenches. The corners of the trenches are then squared up. It is also important the those trenches that exceed 1.5 meters should be shored to make sure that the sides never collapse under any weight that might be placed close to the sides of the trenches. Strip Footing
Designs: This design is designed to make sure that as the site slopes, and the footing steps down with it. Another Important Thing That Is Taken Into Consideration Is
The Height Of The Double Or Veneer Bricks To Be Used To Build The
|
|
|
Videos Are Under Construction They Will Be Uploaded Soon |
 |
|
|
Videos Are Under Construction They Will Be Uploaded Soon |
 |
"Important NOTE" Information Provided On This Website Is Intended For "GENERAL INFORMATION
ONLY" And Must Be Only Be Used Only As A "GUIDE" It Must Not Be Used For Decision Making, Or
Be Used For Any Building Purposes Or Legal Proceedings. Refer To Our Policies On This Website.
|
|
|
|
|
|
|
|
|
|
|
|
|
|
|
|
|
|
Civplex Structural Engineers Pty
Ltd |
|
|
|
|
|
|
|
|
|
|
|
|
|
|
|
|
|
|
|
|
|
|
|
|
|
|
|
|
|
|
|
|
|
|
|
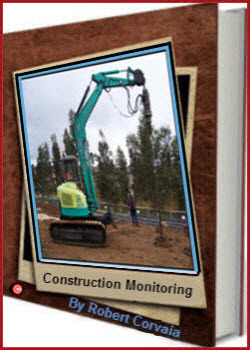 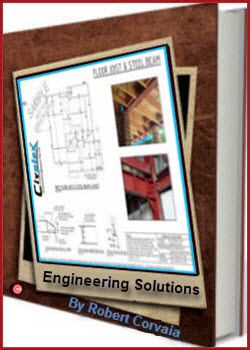 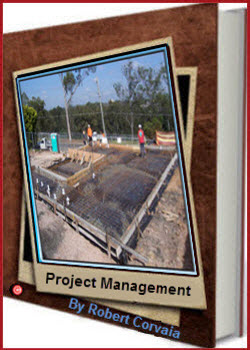 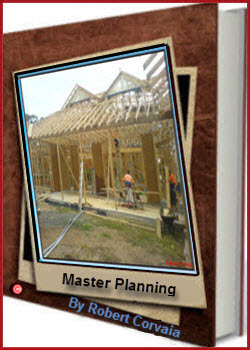  |
|
©®™
Copyright 2011 - 2021 www. Structural Engineers Civplex.com.au All Rights
Reserved Worldwide The Use of This Website Constitutes |
|
|










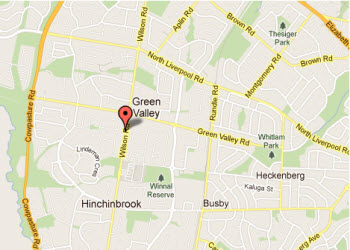
 Facebook
Facebook Netvouz
Netvouz Stumbleupon
Stumbleupon Technorati
Technorati BlinkList
BlinkList Digg
Digg Livejournal
Livejournal Reddit
Reddit Wists
Wists Diigo
Diigo Ma.gnolia
Ma.gnolia Twitter
Twitter Yahoo My Web
Yahoo My Web Spurl
Spurl Newsvine
Newsvine Google Bookmarks
Google Bookmarks Fark
Fark Delicious
Delicious Blogmarks
Blogmarks

























