|
|
Civplex Structural Engineers
Has Quality Engineers
And Engineering
|
"Important NOTE" Information Provided On This
Website Is Intended For "GENERAL INFORMATION How Does A Suspended Slab Work, In A New Home ConstructionSuspended reinforced concrete slabs are used in many applications in the construction industry. Concrete slabs can be pre-fabricated in a factory and then sent to the site, or they can be cast in-situ. A typical concrete slab can be between 100 to 500 mm in thickness and will be steel reinforced. SUSPENDED REINFORCED CONCRETE DESIGNS: There are different designs used for suspended reinforced concrete slabs. All the designs ensure a high strength to weight ratio. The designs used for the suspended slabs are:* Corrugated Slab * Ribbed Slab * Waffle Slab Corrugated Slab: A corrugated suspended reinforced concrete slab is made using a combination of steel and concrete. The tray will have a corrugated design. The corrugations will run across the short dimension from end to Corrugations add to the strength of the concrete slab. When a corrugated slab is used in a building or construction, it enhances the ability to withstand The advantages of a corrugated suspended reinforced concrete slab are that it has a high strength to Ribbed Slab: It is lighter and stiffer than a comparative flat slab. Since they are light weight but strong, the extent of the foundations can be reduced. This helps in saving costs. Ribbed slabs have wide band beams which run between columns. The advantages of a ribbed slab are that it is relatively light and flexible. The use of a ribbed slab speeds up construction work. It is robust, has good thermal mass and is fire resistant. Waffle Slab: A waffle slab is usually deeper than a comparable ribbed slab. A waffle slab gives additional strength in both directions. The advantage of a waffle slab is that it has It is robust, fire resistant and has good thermal mass. REINFORCEMENT DESIGN FOR A CONCRETE SLAB: Reinforcement designs of concrete slabs come in two types. * Oneway slab - in this slab it needs moment resisting reinforcement only in the direction of its shorter
side. When the ratio of the length of long to short side is > 2, it is considered as a one way slab. * Two way slab - It needs moment resisting reinforcement in both directions. CONSTRUCTION METHODS FOR SUSPENDED REINFORCED CONCRETE SLAB: A concrete slab may be prefabricated or cast in-situ. A concrete slab can also be cast in-situ. It uses formwork into which the wet concrete is poured. If the
slab Concrete is then poured into the formwork. Suspended Slabs Are Widely Used In The Construction Industry.Due to it's many advantages it speeds up construction as well as saves on costs.
"Important NOTE" Information Provided On This Website Is Intended For "GENERAL INFORMATION ONLY" And Must Be Only Be Used Only As A "GUIDE" It Must Not Be Used For Decision Making, Or Be Used For Any Building Purposes Or Legal Proceedings. Refer To Our Policies On This Website. |
|
|
|
|
|
|
|
|
|
|
|
|
|
|
|
|
|
|
Civplex Structural Engineers Pty
Ltd |
|
|
|
|
|
|
|
|
|
|
|
|
|
|
|
|
|
|
|
|
|
|
|
|
|
|
|
|
|
|
|
|
|
|
|
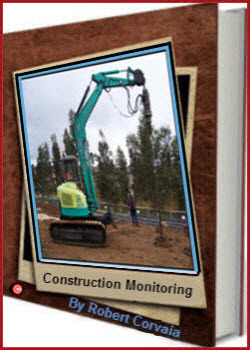 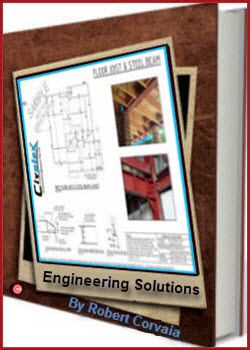 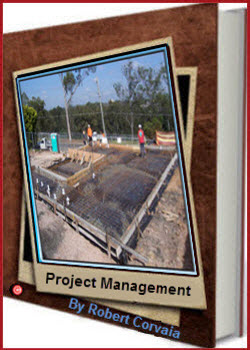 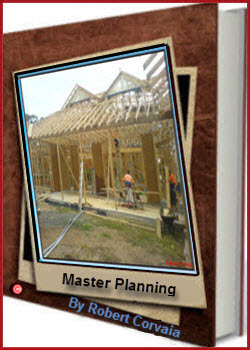 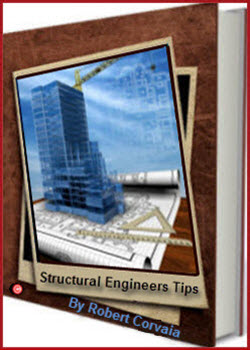 |
|
©®™
Copyright 2011 - 2021 www. Structural Engineers Civplex.com.au All Rights
Reserved Worldwide The Use of This Website Constitutes |
|
|










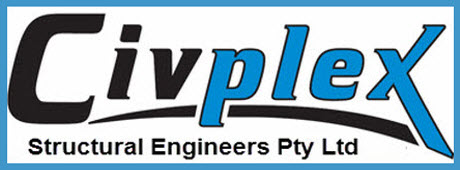

 Facebook
Facebook Netvouz
Netvouz Stumbleupon
Stumbleupon Technorati
Technorati BlinkList
BlinkList Digg
Digg Livejournal
Livejournal Reddit
Reddit Wists
Wists Diigo
Diigo Ma.gnolia
Ma.gnolia Twitter
Twitter Yahoo My Web
Yahoo My Web Spurl
Spurl Newsvine
Newsvine Google Bookmarks
Google Bookmarks Fark
Fark Delicious
Delicious Blogmarks
Blogmarks

























