"Important NOTE" Information Provided On This
Website Is Intended For "GENERAL INFORMATION
ONLY" And Must Be
Only Be Used Only As A "GUIDE" It Must Not Be Used For Decision Making, Or
Be Used For Any Building Purposes Or Legal Proceedings. Refer To Our Policies On This Website.
There Are Noteworthy Benefits
To A Bored Pier Foundation System
It Offers Project Homes Owners A Fast Cost Effective
Solutions.
BORED PIER FOUNDATIONS
Bored pier foundations are used in wet and coastal areas. These types of foundations are similar to a deck built
several feet above ground. These piers are usually tied by a grade/ground beam.
This grade beam can be made out of concrete or wood. Footings must be of adequate size and strength to bear the
entire load.
HOW DO PIERS HOLD UP THE LOAD:
In houses, the piers are extended above ground level and wooden beams are placed on top of the pier. The entire
weight of the structure rests on these beams and, the load is transmitted to the ground via the piers
and footings.
This design gives you a crawl space under the building. This space is useful to run cables or pipes in
larger constructions the piers are tied together using a concrete grade beam.
HOW ARE PIERS BORED:
Bored pier foundations can have very large piers. Depending on the project, piers can equal or even exceed
1200mm in diameter.
For large projects there are many methods of drilling employed. Augers, rock breakers, ripper, buckets,
core barrels are just some of the methods used for drilling holes for piers.
Depending on the technique used and site conditions, piers can extend to depths greater than 15 meters.
For smaller projects like home construction, the pier depths are generally much lesser.
There are two types of boring, used for large projects:
Wet And Dry:
Dry Boring:
This method uses a temporary casing which seals the bore when it is being dug past water bearing or unstable
strata of soil. The stable strata of soil or the rock bed lies beneath the unstable portion.
Once this depth is reached, a reinforcing cage is inserted and concrete poured. Sometimes the casing is
left in place or it could even be removed.
Wet Boring:
This method uses a temporary casing!!! but, the bore cannot be sealed against the ingress of water. By
using a digging bucket, the bore can be extended up to stable soil or rock.
A reinforcing cage is inserted and concrete is pumped in. The temporary casing can then be removed.
PIER FOUNDATION FOR HOUSES:
In smaller construction projects like housing, the pier will extend to a much lesser depth.
The excavation can be done using an auger, excavator or even by manual methods.
Bored Pier Foundations Are Commonly Constructed Using Brick Masonry Or Concrete
Blocks.
The footings will either be individual, reinforced concrete pads or a continuous reinforced concrete spread
of footing.
The location of each pier depends on the outline of the house. The location will depend on the floor framing
as well as location of load bearing structures.
Depending on site conditions and design parameters, the piers may be from 1 meter to 3 meter apart.
They are tied together using a grade beam and are usually above ground level. This gives a well ventilated,
utilitarian crawl space.
BASIC STEPS FOR CONSTRUCTION OF A HOUSE PIER
FOUNDATION:
You will require the following before you start on the project.
* Hole diggers.
* Plumb line/Vertical level.
* String level.
* Suitable concrete blocks for the piers.
* Timber - of suitable length and cross sectional dimension, as per plan.
* Nails, hammer etc.
Establish The Location:
Determine the outline of your building and mark it. Start from one of the corners and mark spots 1 meter
apart for locating the piers. Also mark spots for the piers which will be located inside the perimeter.
Digging Holes For Piers:
At each of the marked locations dig a hole by using the digger.
In warm areas the minimum depth should be 500mm. In cold places, the depth should be deeper than the frost line.
Usually a dept of 1000mm to 1200mm should by suffice.
Since the size of the pier will vary depending on the design, the hole should be of sufficient diameter to
accommodate the pier.
Placing The Concrete Blocks:
After digging the pier holes, place the concrete blocks in the hole. Stack them on top of each other till it
reaches a height of between 450mm to 600mm above ground. Mortar need not be used between the
blocks as the weight of the building will keep them in place But, it's best to.
Ensuring Correct Alignment:
Use a vertical level/plumb line to ensure the blocks have been placed vertical. After the blocks have been
placed, fill the bottom using small rocks and tamp in place. Then fill the dirt up to the surface of the
hole
and tamp it down.
Ensure that the tops of all piers are level to each other. After the perimeter piers have been completed,
attend to the internal piers.
The Floor Joist/Beam:
Place the lumber on it's edge on the piers they should be nailed together to form a beam and, this is
the perimeter of the structure. Similarly, the lumber should be rested on the internal piers and, nailed
to the frame.
The basic pier foundation is now ready.
Bored Pier Foundations Are Useful Where The Ground Conditions Are Wet.
The piers can be raised sufficiently above the flood water line. The timber used for the grade beam, should
be treated so that it will last a long time.
|

|
Videos Are Under Construction They Will Be Uploaded
Soon |
|

|
Videos Are Under Construction They Will Be Uploaded
Soon |
"Important NOTE" Information Provided On This Website Is
Intended For "GENERAL INFORMATION
ONLY" And Must Be Only
Be Used Only As A "GUIDE" It Must Not Be Used For Decision Making, Or
Be Used For Any Building Purposes Or Legal Proceedings. Refer To Our Policies On This Website.
| 

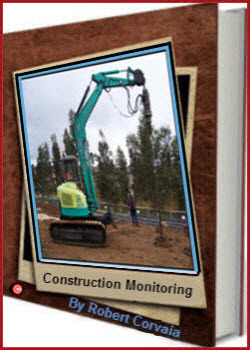
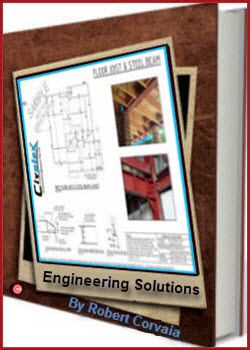
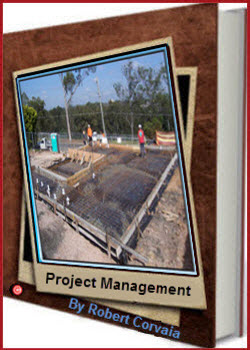
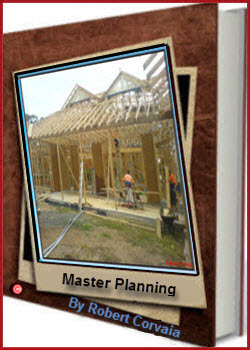
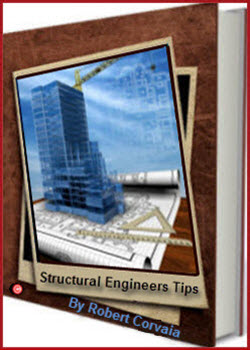









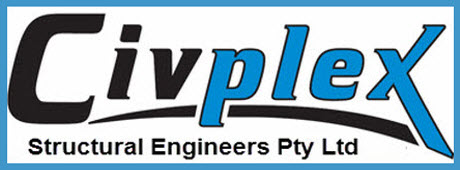
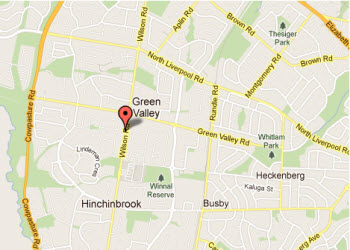
 Facebook
Facebook Netvouz
Netvouz Stumbleupon
Stumbleupon Technorati
Technorati BlinkList
BlinkList Digg
Digg Livejournal
Livejournal Reddit
Reddit Wists
Wists Diigo
Diigo Ma.gnolia
Ma.gnolia Twitter
Twitter Yahoo My Web
Yahoo My Web Spurl
Spurl Newsvine
Newsvine Google Bookmarks
Google Bookmarks Fark
Fark Delicious
Delicious Blogmarks
Blogmarks

























