|
|
Civplex Structural Engineers
Has Quality Engineers
And Engineering
|
"Important NOTE" Information Provided On This
Website Is Intended For "GENERAL INFORMATION Why Use A Slab On Ground Design In Constructing Residential HomesAs the name would imply Sub-grade Sub-base This is one of the most economical ways to form a foundation, however, there are certain concerns that Here Are A Few Slab On Ground Design Potential Problems, Facing Home Owners:*Temperatures of less than 45 degrees will require additional equipment to ensure the concrete is kept Temperatures in the freezing levels will require heating blankets and careful consideration as to whether *Temperatures in excess of 75 to 80 degrees, will require attention to keep the concrete cool and damp Concrete needs to be able to cure, properly, in order to establish a floor for the construction of the
dwelling. Curing too slow, as in the temperatures being very low, will not allow for the curing in that proper way. *Heavy clay soil, as the sub-grade, is problematic as it will shrink or swell depending on temperatures and other weather conditions. Since a stable, level, surface of sub-grade is necessary, it is important to ensure this will not buckle and This can be handled by the strategic laying of drainage elements such as proper down spouts from gutters The problems of the water retention and subsequent swelling can be all but eliminated this way. *Pouring a slab on the ground in areas where it is subject to freezing temperatures, over much of the year,
might require the use of foam insulation or hydronic heating systems to keep the sub-grade from freezing *The plumbing and running of electrical elements through the slab can be a problem due to the expensive repair work needed if these components must be torn out for maintenance or replacement. Other issues would arise such as the allowance of termites or other insects into the house through the This can be dealt with, fairly easily, by laying conduit of an appropriate size through the site before
pouring Since the concrete will come close to the conduit, an appropriate sealant can be used to ensure protection from water, freezing elements and insects. The laying of the slab on ground designed flooring. Taking The Above Considerations Into Account. A Slab On Ground Design Calls For A 10cm Thick Mass.Exterior, load bearing walls usually call for an additional 2 inches to bring that to a 6 inch thick perimeter. Interior load bearing walls call for thickening the slab, there, as well. The laying of re bar is called for
under Welded wire fabrics can be use to distribute any temperature changes to assist in reducing cracks in the After the pour, the concrete must remain damp, not soaked. The slow curing of the concrete is what sets it up in the firm, sold, stable flooring that is needed for the construction that will be going on above it. The finishing of the surface with a straight level and the use of a trowel is recommended for the smooth completion process.
"Important NOTE" Information Provided On This Website Is
Intended For "GENERAL INFORMATION
ONLY" And Must Be Only Be Used Only As A "GUIDE" It Must Not Be Used For Decision Making, Or Be Used For Any Building Purposes Or Legal Proceedings. Refer To Our Policies On This Website. |
|
|
|
|
|
|
|
|
|
|
|
|
|
|
|
|
|
|
Civplex Structural Engineers Pty
Ltd |
|
|
|
|
|
|
|
|
|
|
|
|
|
|
|
|
|
|
|
|
|
|
|
|
|
|
|
|
|
|
|
|
|
|
|
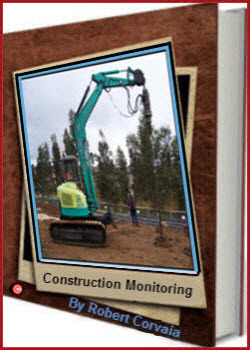 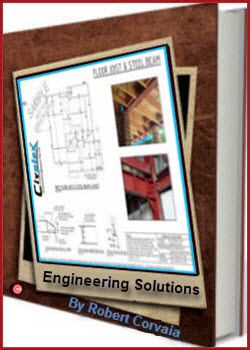 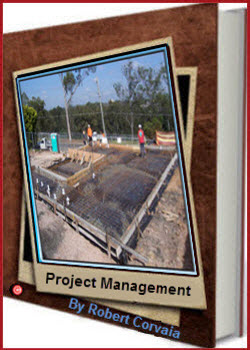 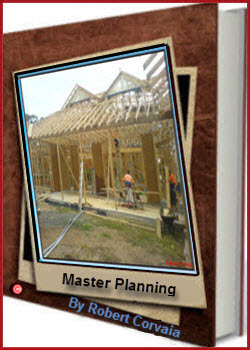  |
|
©®™
Copyright 2011 - 2021 www. Structural Engineers Civplex.com.au All Rights
Reserved Worldwide The Use of This Website Constitutes |
|
|











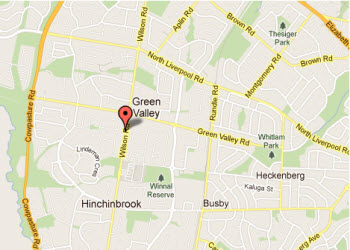
 Facebook
Facebook Netvouz
Netvouz Stumbleupon
Stumbleupon Technorati
Technorati BlinkList
BlinkList Digg
Digg Livejournal
Livejournal Reddit
Reddit Wists
Wists Diigo
Diigo Ma.gnolia
Ma.gnolia Twitter
Twitter Yahoo My Web
Yahoo My Web Spurl
Spurl Newsvine
Newsvine Google Bookmarks
Google Bookmarks Fark
Fark Delicious
Delicious Blogmarks
Blogmarks

























